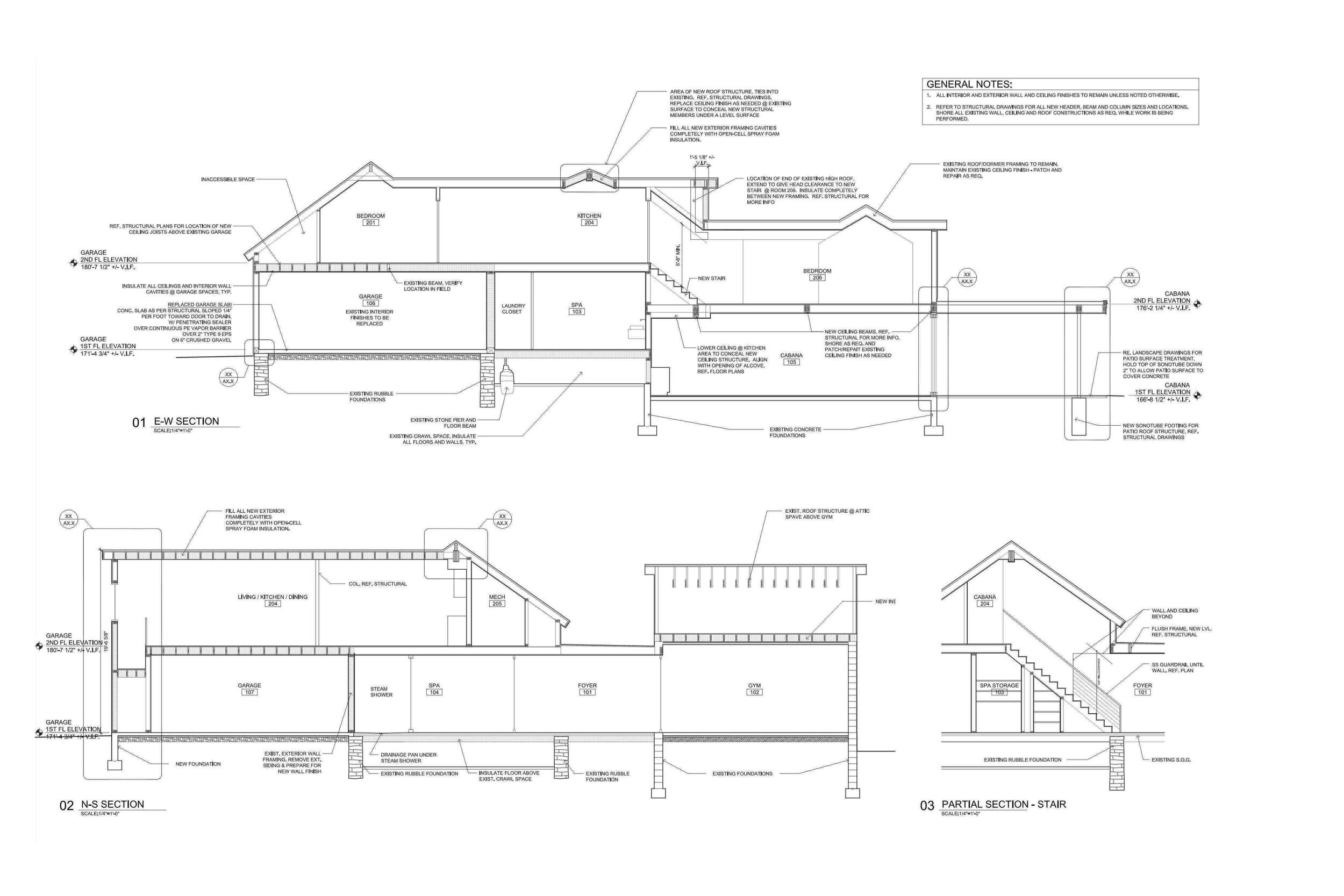Carriage HOUSE
DESIGNER & Project Lead
Schematic Design, Conceptual Design, Design Documentation & Construction Documentation,
While at Maryann Thompson Architects.
This 1840s carriage house was renovated to create an in-law apartment, pool house, and children’s retreat. Five prior additions from the 1850s to the 1990s left cramped, crowded, and confusing spaces. A protected structure within a historic preservation district, the renovated carriage house conserves many of its historic features while restoring circulation, logic, and a sense of airiness.
To fit the building to its landscape, a master plan was developed with renowned landscape architects Reed | Hilderbrand. A phased development plan will link this space to the original Victorian ‘cottage’ via a covered loggia. The re-envisioned carriage house serves three generations simultaneously, prioritizing functionality and privacy within close quarters. Connections between the in-law apartment and children’s wing offer the grandchildren both independence and supervision on the second floor, while the gym and spa rest behind barn doors that conceal them from pool-side entertaining areas when desired.
Designed under the direction of Maryann Thompson Architects.






